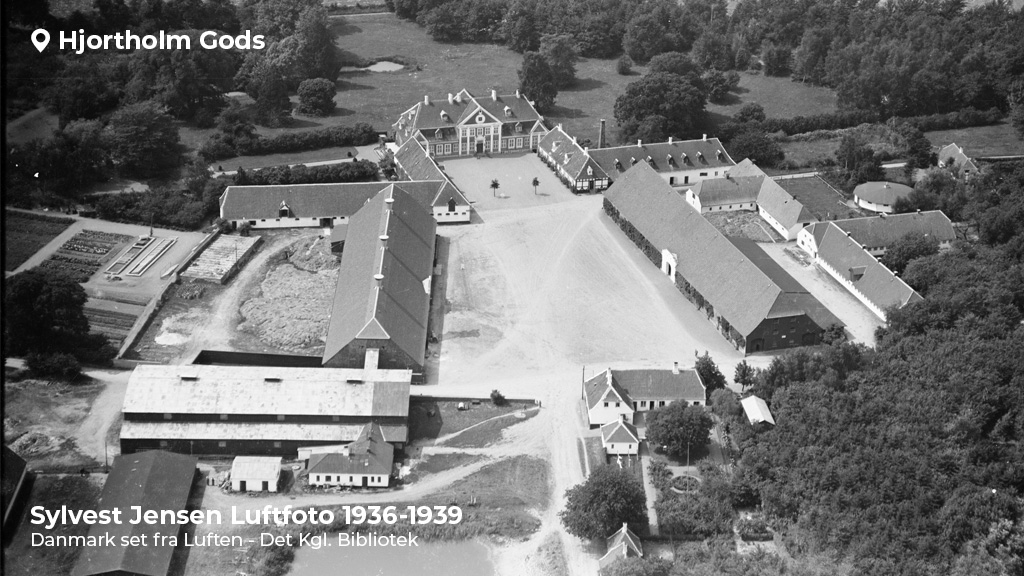
Hjortholm Manor
The main building from 1789, in the neoclassical style, is a late example of baroque architecture in Danish manors. Limited public access.
In 1509, Hjortholm is mentioned for the first time as Fodslettegaard (the farm in Fodslette). The name Hjortholm dates back to 1601 when the estate became a manor. The former main building was constructed when Melchior Hvas moved the estate from the village of Fodslette to its current location.

In 1789, Christen Madsen erected the current main building in the baroque style, even though the style had actually shifted to classicism. The main building is flanked by two detached wings arranged perpendicularly to it. To the north of the main wing, there is a half-timbered wing built in 1677.
The public does not have access to Hjortholm but the Manor can be seen from the road.
Source: Dansk Center for Herregårdsforskning